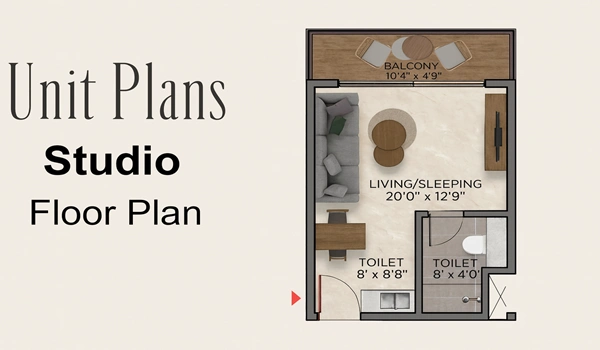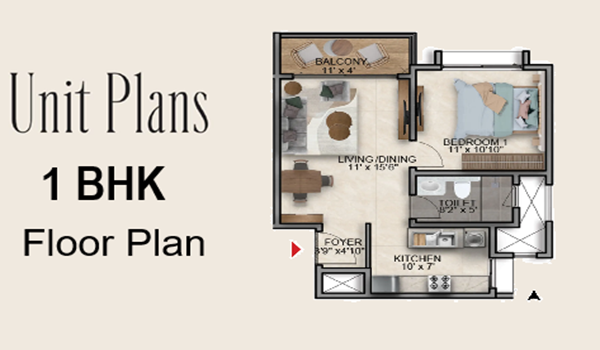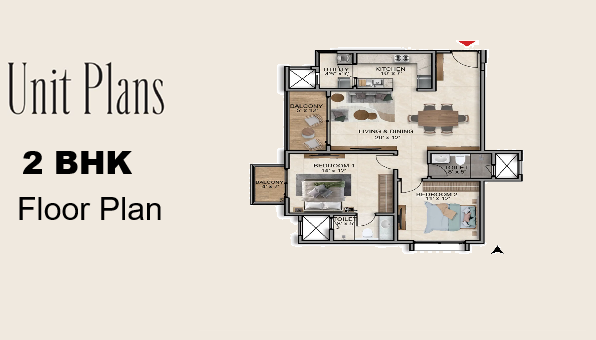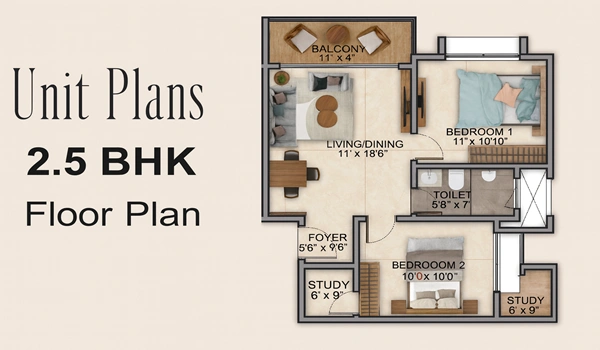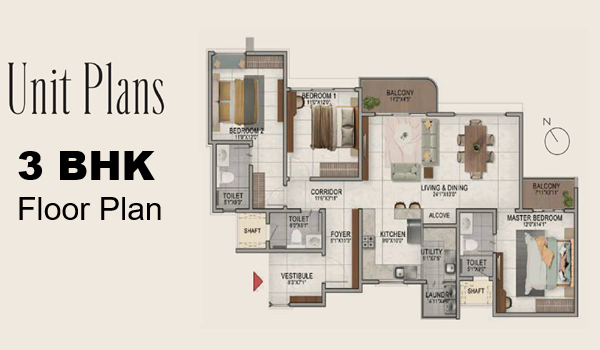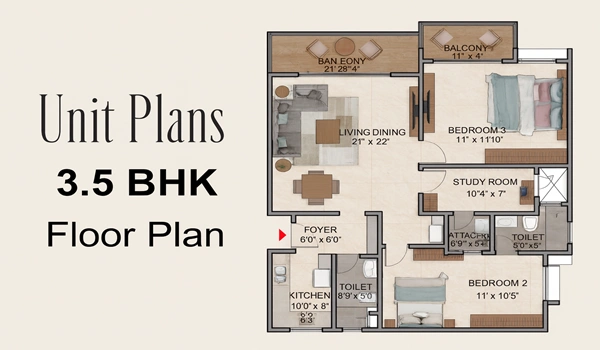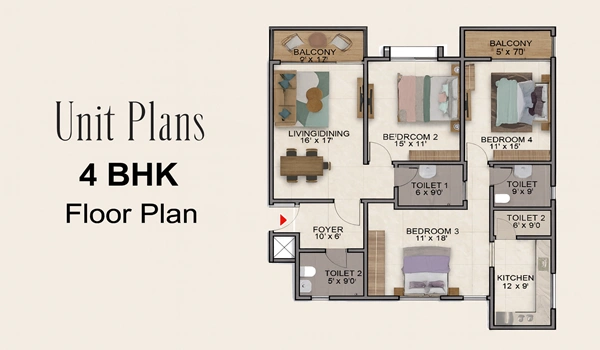|
Land Area
53 Acres |
Apartments
1, 2 , 3 & 4 BHK |
Towers
13 Towers |
Total Units
3460 Units |
 Meenakunte Hosur, Doddajala,
Meenakunte Hosur, Doddajala, Sattva City Floor Plan consists of variety of residences that cater to different lifestyle needs. Spread across 13 elegant towers, the community comprises 3,460 apartments ranging from Studio to 4 BHK homes, with sizes between 655 sq. ft. and 1800 sq. ft. Each tower rises to 2 basements + ground + 21 upper floors, ensuring both scale and grandeur.
A floor plan provides a 2D top-view of a home, illustrating how each room connects with the others. It helps buyers clearly understand the layout, design, and spatial flow before making a decision. The apartments at Sattva City are created using modern construction methods and premium finishes, offering the best blend of functionality and style.
Sattva City offers apartments in various sizes and dimensions, as mentioned below;
| Unit Type | Size | Price |
|---|---|---|
| Studio | 655 SqFt | Rs. 55 Lakhs |
| 1 BHK | 776 – 820 SqFt | Rs. 65 Lakhs |
| 2 BHK | 975 – 1085 SqFt | Rs. 1.2 Crores |
| 2.5 BHK | 1160 – 1170 SqFt | Rs. 1.5 Crores |
| 3 BHK | 1210 – 1350 SqFt | Rs. 2.1 Crores |
| 3.5 BHK | 1420 – 1550 SqFt | Rs. 2.8 Crores |
| 4 BHK | 1670 – 1800 SqFt | Rs. 3.2 Crores |
The project offers the following housing configurations to suit every need:
These layouts are carefully designed to optimize space, natural light, and ventilation, making every unit both practical and aesthetically pleasing.
The Studio homes at Sattva City are compact yet thoughtfully designed, combining the living, dining, kitchen, and bedroom into one seamless space. These apartments are perfect for bachelors or single professionals looking for a modern, low-maintenance lifestyle.
The 1 BHK apartments provide a cozy living experience with intelligently planned spaces. Each home includes a bedroom, a kitchen with attached utility, a bathroom, and a balcony. Spacious balconies allow residents to enjoy fresh air and outdoor sit-outs. These homes are ideal for small families or working professionals who prefer compact yet functional living.
The 2 BHK layouts are designed for growing families, offering a great balance of space and comfort. Each home features two bedrooms, a foyer, two bathrooms, a kitchen with utility, and a balcony. The additional room can be customized as a study, kids’ play area, home office, or even a mini gym, making it highly versatile.
For those who need a little extra space, the 2.5 BHK apartments provide an additional compact room that can serve as a study, maid’s room, or guest space. Alongside this, residents enjoy two spacious bedrooms, two bathrooms, a foyer, a kitchen with utility, and a balcony. These homes are a great fit for small families seeking flexibility in their living arrangements.
The 3 BHK apartments at Sattva City are thoughtfully designed for families who value both space and comfort. These homes feature three bedrooms, three bathrooms, a foyer, a modern kitchen with utility, and a balcony. With ample storage and well-planned layouts, they are ideal for joint families or households with multiple members.
The 3.5 BHK apartments offer the perfect mix of space and flexibility. In addition to three large bedrooms, three bathrooms, a foyer, a living room, and a kitchen, these units include a compact extra room that can be customized as a guest bedroom, study, or maid’s room. With three balconies, these homes ensure ample natural light and ventilation.
The luxurious 4 BHK apartments are the most spacious and luxurious homes in Sattva City, designed for large families who desire both style and functionality. These residences include four bedrooms, three or four bathrooms, a foyer, a well-equipped kitchen with utility, and multiple balconies. With generous layouts, they offer plenty of room for every member of the household.
Each floor plan has been designed with practicality, comfort, and luxury in mind. The layouts ensure maximum space utilization, natural lighting, and ventilation, while maintaining privacy between living and private zones. Buyers can easily review the blueprints before booking to find the apartment that matches their preferences, whether it’s a compact studio, a cozy 1 BHK, or a spacious 4 BHK family home.
