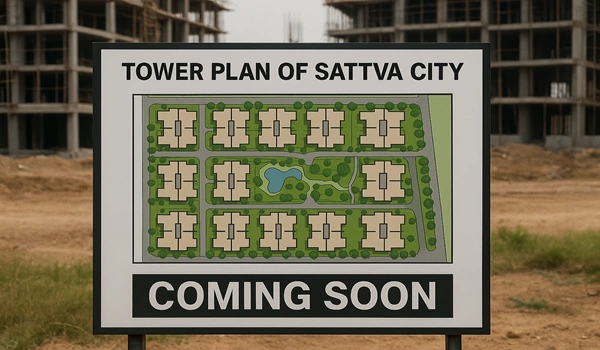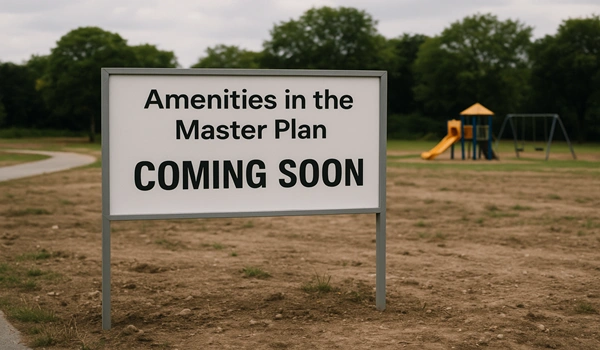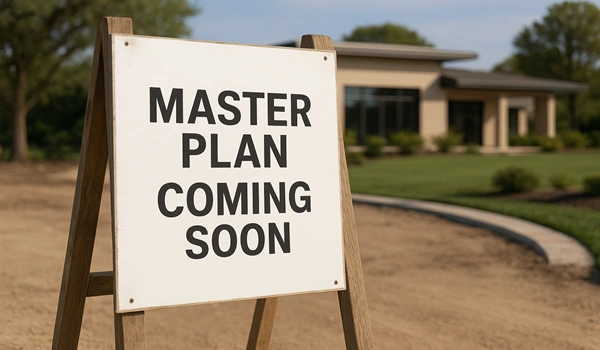|
Land Area
53 Acres |
Apartments
1, 2 , 3 & 4 BHK |
Towers
13 Towers |
Total Units
3460 Units |
 Meenakunte Hosur, Doddajala,
Meenakunte Hosur, Doddajala, The master plan of Sattva City is spread across 53 acres in Doddajala, featuring 13 high-rise towers with 3,460 apartments. Over 80% of the land is dedicated to open spaces, ensuring a green and pollution-free environment. The community offers a range of homes, including Studio, 1, 2, 2.5, 3, 3.5 BHK & 4 BHK units, with sizes ranging from 655 sq. ft. to 1800 sq. ft., catering to diverse lifestyle needs.
A master plan serves as a detailed representation of the project, highlighting its key features such as towers, amenities, green spaces, and circulation areas. Sattva City has been crafted to provide residents with a great balance of urban living and natural surroundings.
This single-phase development will be completed by January 2029. The layout is designed with over 80% open spaces, while the construction area occupies less than 20% of the site, ensuring a refreshing and pollution-free environment. The entry and exit points are planned along Meenakunte Hosur Road for smooth access. Landscaped gardens, ponds, and tree-lined avenues make the project a serene green retreat.
The tower plan provides a clear visual of the 13 multi-storey towers, each designed to maximize light, ventilation, and views. The structures consist of 2 basements, a ground floor, and multiple upper floors, as detailed below:
Higher floors will attract tower rise charges, in line with premium city living.
Views & Amenities by Towers
Each apartment unit is designed as per Vaastu principles, offering a harmonious and comfortable living environment.
The master plan integrates a wide array of lifestyle amenities, carefully distributed across the community to promote leisure, fitness, and social interaction. Key features include:
The architectural design reflects the Sattva Group’s expertise, with contemporary layouts, eco-friendly planning, and vibrant green zones. With expansive open landscapes, themed gardens, and water features, residents can enjoy a pollution-free, tranquil lifestyle while staying connected to the city.
Sattva City features a state-of-the-art clubhouse designed to enrich the lifestyle of its residents by combining leisure, fitness, and entertainment under one roof. This vibrant recreational hub offers a perfect escape from routine life, providing residents with opportunities to relax, connect, and rejuvenate.
The master plan highlights a modern and well-equipped clubhouse, offering a wide array of amenities to suit people of all age groups.
This clubhouse not only serves as a hub for recreation but also as a social space where residents can build community connections.
At Sattva City, safety is a top priority. The master plan incorporates multiple security measures, including:
The project integrates eco-conscious solutions to minimize environmental impact and promote sustainable living:
Designed by a globally renowned architect, the clubhouse and community reflect contemporary luxury blended with functionality. Adequate parking provisions are available for both residents and visitors.
The lush landscaping, serene water features, and green open spaces further elevate the project’s charm, offering residents a calm and peaceful setting to enjoy a balanced lifestyle.


