|
Land Area
53 Acres |
Apartments
1, 2 , 3 & 4 BHK |
Towers
13 Towers |
Total Units
3460 Units |
 Meenakunte Hosur, Doddajala,
Meenakunte Hosur, Doddajala, The Sattva City Gallery offers a curated collection of images and videos showcasing the project’s exteriors, interiors, outdoor amenities, open spaces, greenery, and iconic high-rise towers. It serves as a main resource for homebuyers, providing a visual insight into the project’s design, lifestyle offerings, and premium features.
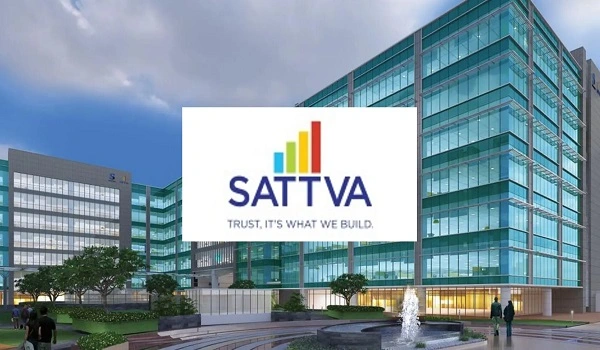
Sattva Group
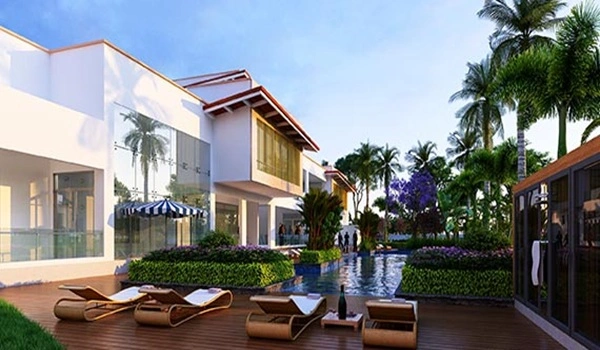
Sattva Serene Life
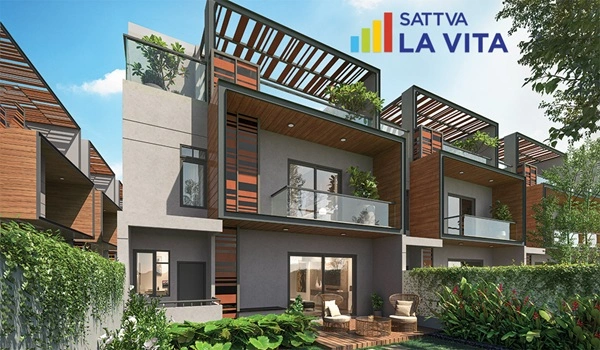
Sattva La Vita
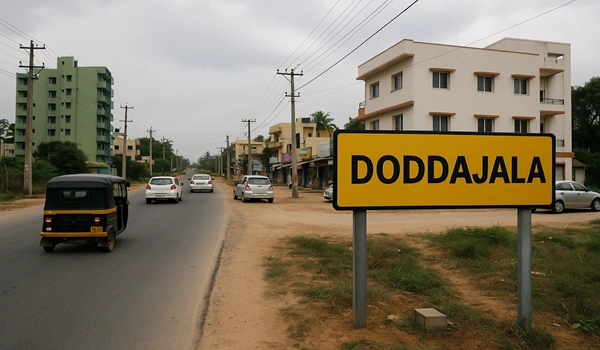
Doddajala
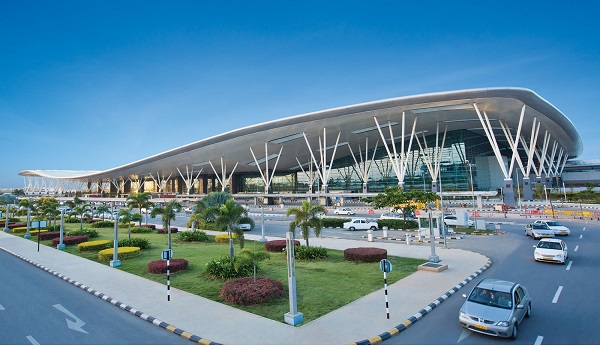
Kempegowda International Airport
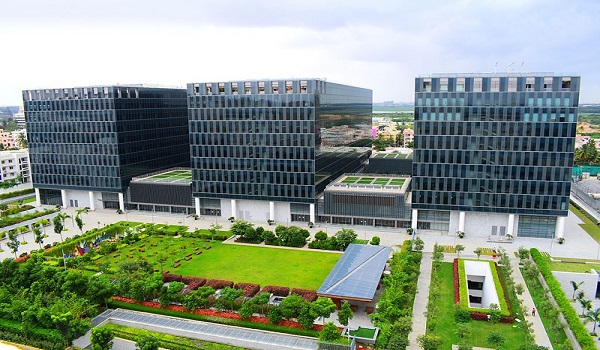
Tech Park
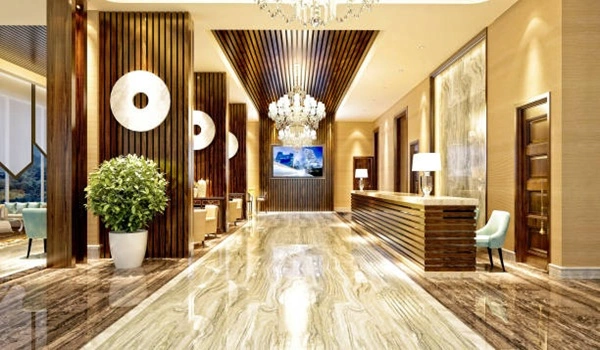
Entrance View
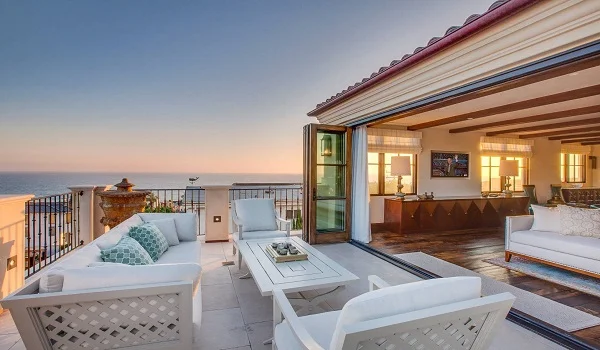
Balcony
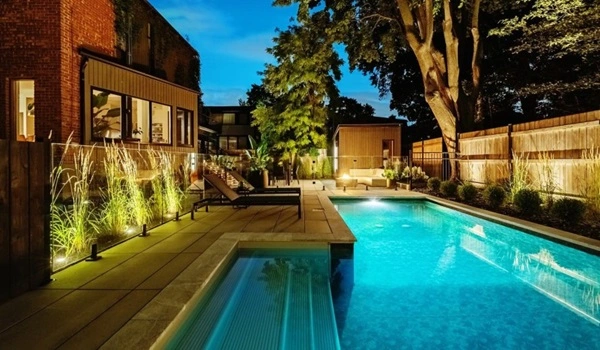
Swimming Pool
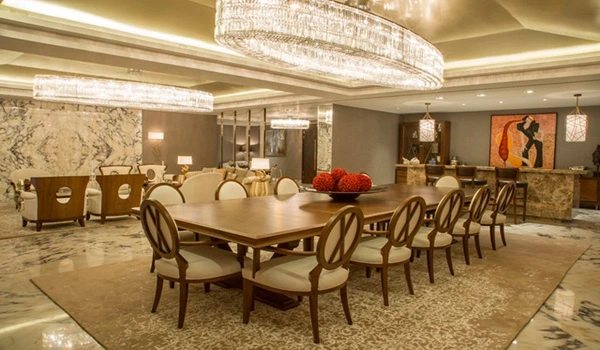
Dining Area
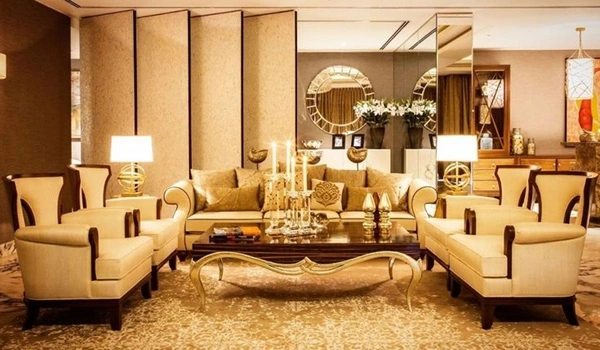
Living Room
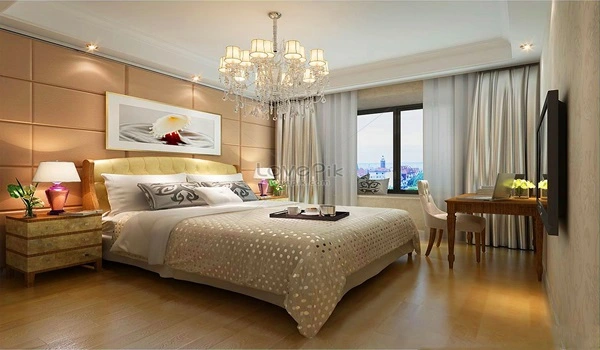
Bedroom Area
Located in North Bangalore, Sattva City spans 53 acres with 13 elegant towers housing 3,460 luxury apartments in configurations ranging from Studio to 4 BHK. With over 80% open space, the gallery highlights not just the homes but also the expansive green surroundings that offer breathtaking views.
Through photos and videos, buyers can experience the modern lifestyle Sattva City promises. The gallery includes updates on the ongoing construction, allowing interested buyers to track progress and visualize their future home. It features 2D images, 3D walkthroughs, drone views, and 360° virtual tours that provide a complete preview of the project’s luxury living experience.
The images and walkthrough videos take buyers on a virtual journey through Sattva City, from the grand entrance to every detail of its lifestyle spaces. Drone-captured top views and immersive 360° videos provide a realistic preview of how the enclave will look upon completion. Frequent updates with actual site photos ensure complete transparency.
The gallery reflects that Sattva City is not just a residential project, but a lifestyle destination—a serene retreat in North Bangalore that blends modern living with nature.